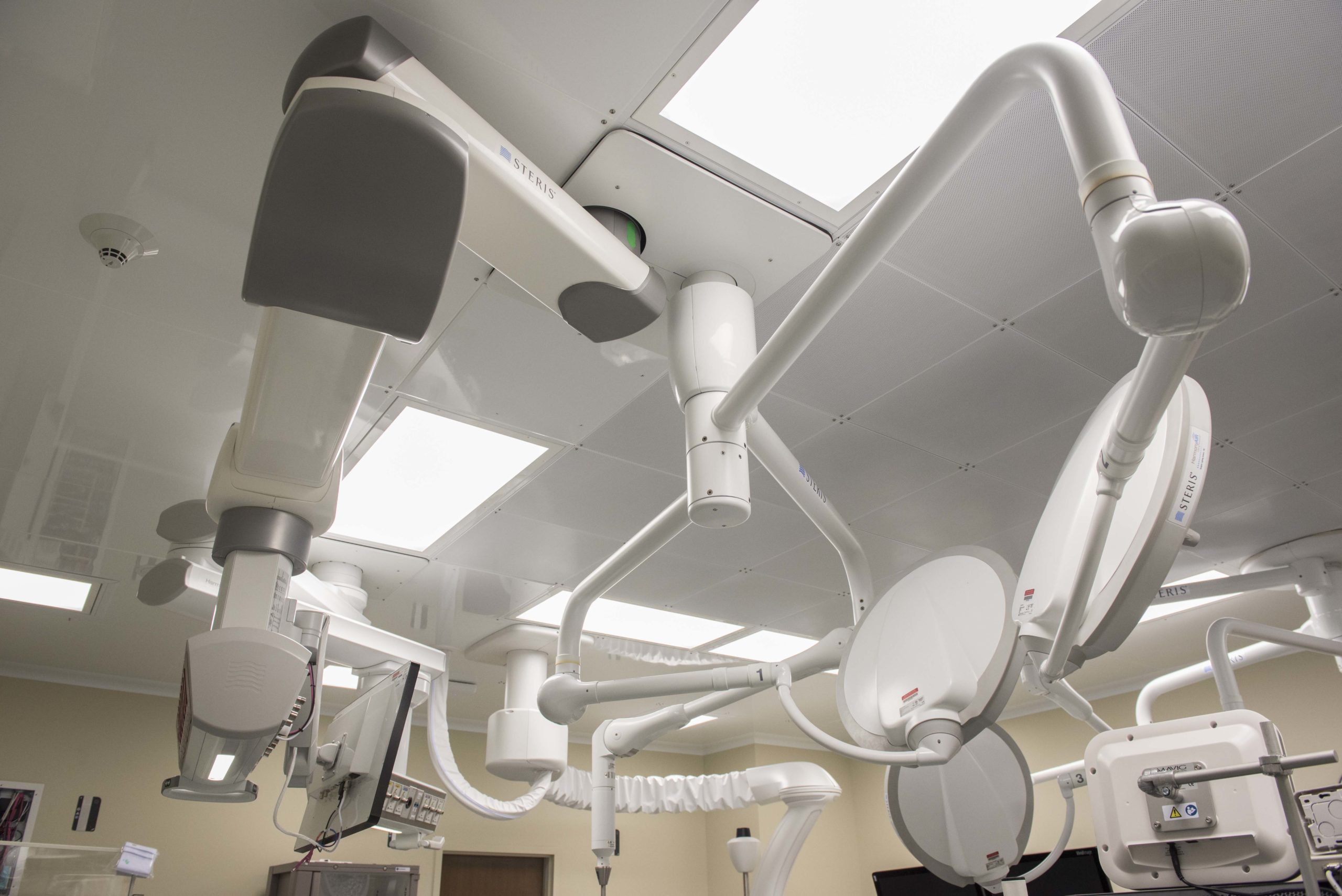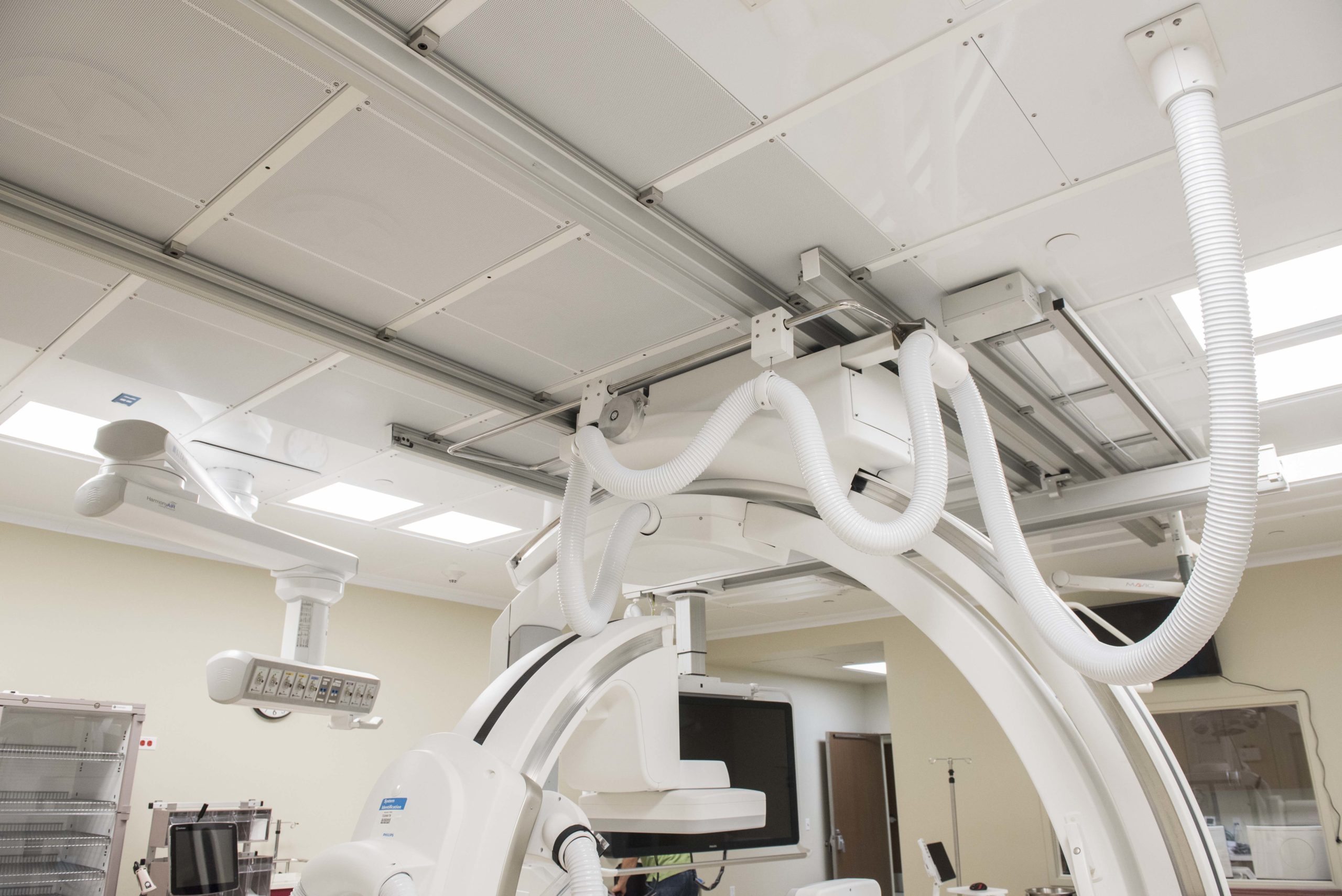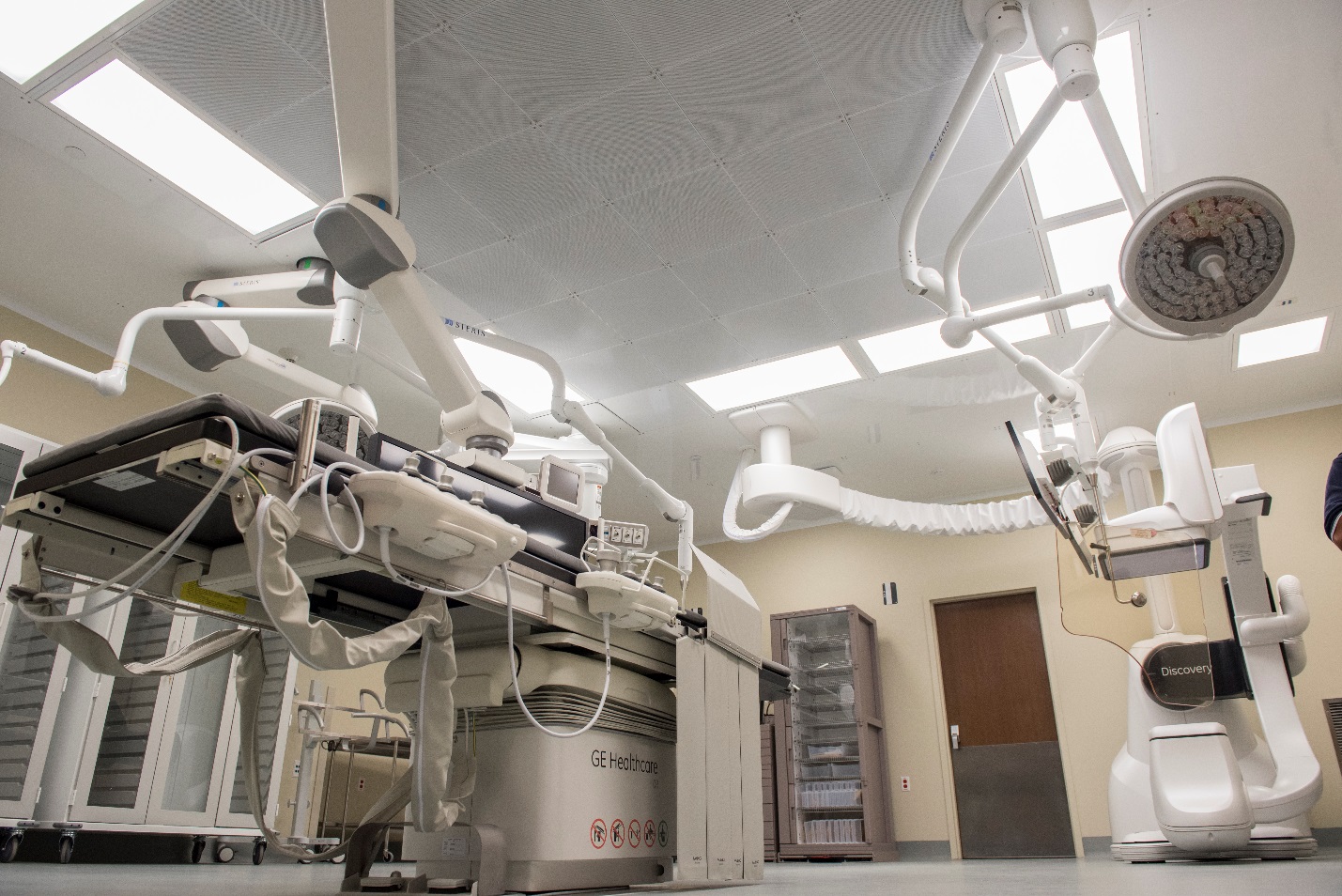ABOUT US
The First fully Integrated Prefab Operating Room Ceiling Replacement System
The Guardian Perioperative Planchment System is the ONLY truly complete, fully integrated OR ceiling replacement solution on the market, as it includes components that extend from wall to wall and from the ceiling plane to the structure above. It is therefore the ONLY truly single source solution that addresses all of the issues associated with the OR ceiling design and installation. The same applies to the Guardian IR / Cath Planchment Systems. With other vendors offering a so-called “Integrated OR Ceiling System”, framing and drywall is still required around the perimeter of the room, so there is no real time savings or serviceability improvement over a traditional OR ceiling.
Guardian includes fully engineered above ceiling structural AND seismic support and restraint systems that other vendors do not include. These necessary elements are passed off to the design consultants and construction contractors to deal with. This is typically the area of greatest challenge and risk and the source of considerable extra time and cost to the project.
Why Guardian?

Guardian is not simply a manufacturer. We provide the complete range of required services starting with site specific design, engineering and coordination, then into manufacturing, assembly and shipping, and following up with on-site installation and commissioning services. We have extensive experience in the OR & Cath lab niché. These are very challenging spaces to design and install. Simply providing a product does not constitute a solution. The process is as important as the product, and this is where Guardian excells.

Guardian systems are completely modular, completely pre-fabricated and completely pre-finished. This dramatically shortens the design and installation time and results in a serviceable system that can be modified and adapted as facility needs change over time.

The Guardian Laminar airflow system, the heart of our fully integrated Perioperative Planchment System, has been shown to not just dramatically increase the cleanliness of the sterile field, but significantly reduce the incidence of surgical site infection compared to traditional OR ceilings.
Our Mission is to provide our clients with the very best value possible with respect to system performance, life cycle cost, and project support from schematic drawings to system commissioning.



